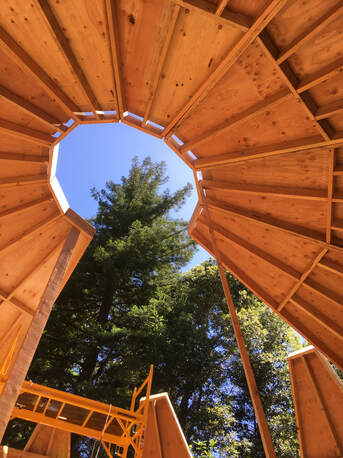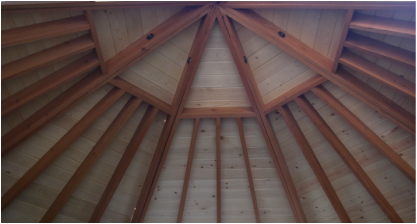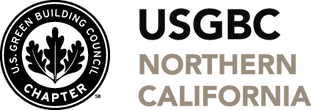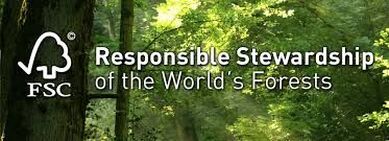
Thank you for your interest in our unique cabin kits. Our business was started as a way to provide an affordable shelter option that encourages simple, low-impact living, in tune with the character of nature.
PROCESS: Contact us to discuss custom options, delivery time frame, cost, and if you’d like to visit our model cabin. Determine if assistance will be needed for kit assembly, finish work or permitting. Site specific engineer stamped structural and foundation plans are drawn. A contract is signed and deposit made to initiate the building process.
PRICING: Basic 30' cabin kit pricing starts at $42,500, plus shipping if delivered outside the Monterey Bay region. Basic 20' cabin kit pricing starts at $27,000. Total cost of finished cabin is dependent upon a number of factors including location, slope of land, type of foundation, ease of access, finishing materials, etc. Total cost of finished project varies, expect 10-15% less than average cost to build in your region. Time span to build is less when using prefabricated structures.
CABIN KIT: Basic kit provides the engineered framing and sheathing of the building, with fully panelized wall and roof framing systems. Kit includes all wall panels, all roof panels, corner trim, hardware, roofing membrane for immediate waterproofing and skylight for 30' cabin. Interior walls and ceiling are provided open to allow for insulation, electrical or plumbing work. Each cabin is highly customized to your order. Basic kit does not include doors, windows, insulation, floor framing, foundation or finished roofing material. Cost to finish kit following assembly varies depending on location, detailing and materials chosen. The services of a building contractor may be needed for completion of your cabin. We are often available for hire to assemble and finish kits in the Monterey Bay region.
SPECIFICATIONS: 20' cabin floor plan is octagonal in shape, providing 290 square feet of floor space. 30' cabin is 12-sided and provides 650 square feet of floor space. Standard walls are Douglas fir framed panels, clad with T1-11 siding, with 7'8" interior wall height. Roof framing is redwood or fir 2x6 with plywood sheathing or pine planking. Our cabins are engineered as International Residential Code (IRC) compliant, with identical structural integrity as conventional wood-framed housing. This meets local building codes in CA, OR and WA. Cabins are typically built to meet the CA WUI fire code. Our engineering exceeds code requirements for earthquake, hurricane, snow load, flood and extreme wind events.
CUSTOM OPTIONS: Custom options are available for exterior siding. Ceiling is often finished with smooth or rough knotty pine. Ten foot tall walls are possible to allow for the addition of a loft. All door and window openings are custom sized. Electrical work, plumbing, decking, cabinetry, insulation and other features are to be added on site as desired. Room additions are possible for bathroom, storage, kitchen, etc. The open interior floor plan can be divided and finished to match any lifestyle, the exterior can be finished to match any architectural style.
SHIPPING/DELIVERY: Delivery is by truck. Insured shipping outside the state of California is the responsibility of the buyer.
ASSEMBLY: Assembly instructions are included. 20' kit assembly is typically completed in one day with a crew of four, depending on site conditions. Phone consultation can be made available during assembly. The services of a building contractor may be needed for foundation work, assembly, and finishing of your cabin. We recommend that a skilled builder install doors, windows, and roofing. We offer custom foundation engineering and architectural services as needed. We are often available for hire to assemble and finish kits in the Monterey Bay region.
FOUNDATION: Poured concrete pier, treated wood pilings, post and pier, concrete slab or perimeter foundation can be used.
MAINTENANCE AND LIFESPAN: These cabins have the same expected lifespan as any typical house in North America, well over 75 years when properly maintained. Please ask for maintenance recommendations.
C O N T A C T U S A T:
[email protected]
PACIFIC COAST CABINS
PHILIP PURPURI - PRINCIPAL
PO BOX 7704
SANTA CRUZ, CALIFORNIA 95061
CA LIC # 769674
Copyright ©2024 Pacific Door, Santa Cruz, CA. All Rights Reserved



